8 iconic Canadian university buildings
Discover the works of famous architects such as Douglas Cardinal, Ernest Cormier, Ron Thom and Arthur Erickson.

Canada has many beautiful university campuses. Some that immediately come to mind: Dalhousie, McGill and Queen’s universities, the University of Toronto and the University of Saskatchewan, to name a few. What most of these particular campuses have in common is age, with many of their impressive stone buildings built over a century ago in neoclassical or gothic revival styles. To choose favourites among these numerous ivy-covered edifices would be a Herculean task.
That’s why, for the following list of some of Canada’s most iconic university buildings, we decided to limit our picks to newer buildings in a range of more modern styles. The oldest one dates to the 1930s and the newest opened in February 2015.
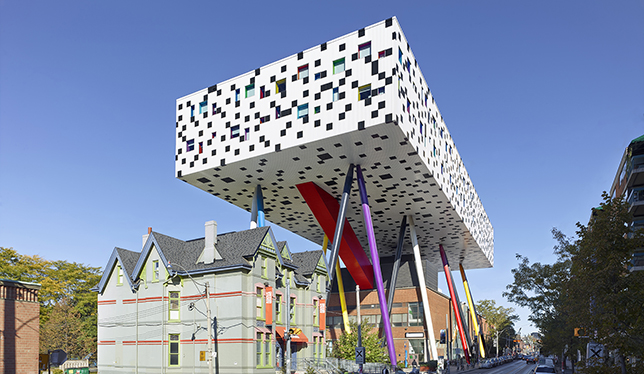
1. Sharp Centre for Design, OCAD University
Designed by British architect Will Alsop and opened in 2004, the Sharp Centre for Design is one of the most visually arresting buildings on a Canadian campus. It features a two-storey black and white pixelated “tabletop” structure perched 26 metres in the air atop 12 solid-colour angled steel legs. It’s finished with an exposed black elevator core and a red tube-shaped emergency exit stairwell. The building has received many accolades, including the Royal Institute of British Architects International Prize in 2004 – they called it “courageous, bold and just a little insane” – and an award of excellence at the Toronto Architecture and Urban Design Awards in 2005.
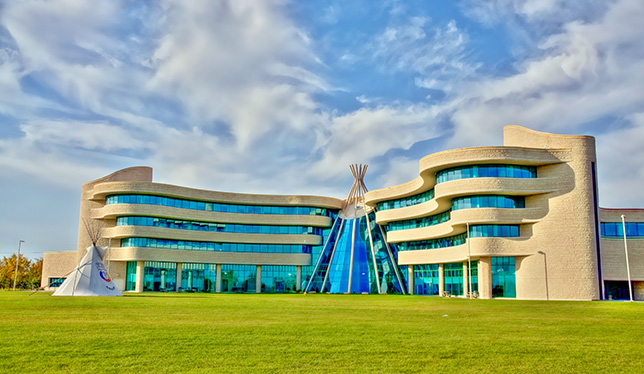
2. First Nations University of Canada
The main campus building of First Nations University was officially opened on June 21, National Aboriginal Day, in 2003. World-renowned Canadian architect Douglas Cardinal designed the building, located on the northeast corner of the University of Regina campus. Mr. Cardinal, of mixed European, Blackfoot and Métis heritage, is well-known for his organic, curvilinear style of architecture. As with all of Mr. Cardinal’s projects, the design process for the building started with a “vision session” with clients, including in this case Indigenous elders.
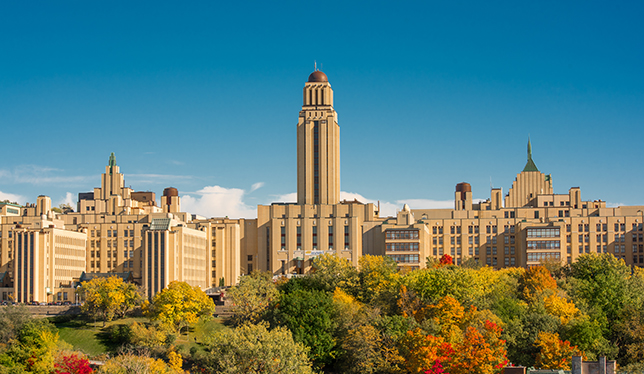
3. Pavillon Roger-Gaudry, Université de Montréal
This Art Deco gem on the north slope of Mount Royal was designed by the distinguished Canadian engineer and architect Ernest Cormier (who also designed the cathedral-like Pavillon Louis-Jacques-Casault at Université Laval). Started in 1931 and completed during the Second World War, the building and its 22-storey central tower dominate the campus. Originally known simply as the Pavillon Principal, or main building, it was renamed in 2003 in honour of U de Montréal’s first lay rector, Roger Gaudry.
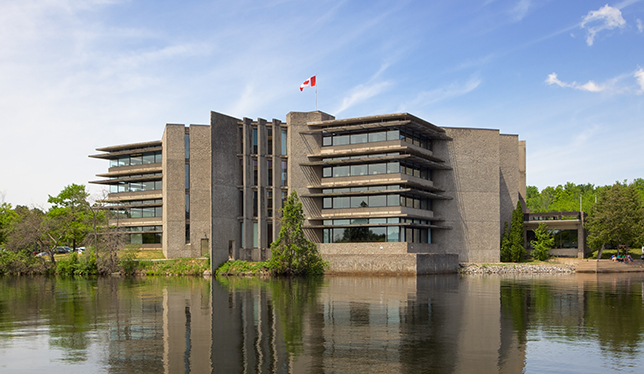
4. Thomas J. Bata Library, Trent University
Opened in September 1969, the Bata Library is one of several buildings at Trent – including Champlain College and Lady Eaton College – designed by renowned Canadian architect Ron Thom, all considered architectural masterpieces of the “international” style (Mr. Thom also designed Massey College at the University of Toronto). The buildings have received numerous design awards, including four citations of excellence in architecture from the International College & University Conference and Exposition. Architecture firm Perkins+Will Canada was scheduled to begin renovations to the library this summer, promising to retain and restore the structure’s heritage components.
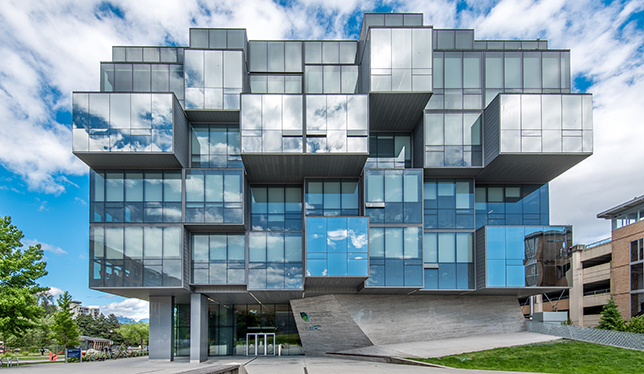
5. Pharmaceutical Sciences building, University of British Columbia
Said by some to resemble a giant glass Jenga tower, the Pharmaceutical Sciences building is home to state-of-the-art research facilities and learning spaces. Officially opened in September 2012, the building was designed by Montreal’s Saucier + Perrotte Architectes and Vancouver’s HCMA Architecture + Design. It has earned a Leadership in Energy and Environmental Design (LEED) gold certification and has garnered a number of awards, including the Lieutenant Governor of British Columbia Award in Architecture and the Ontario Association of Architects Award for Design Excellence, both in 2013.
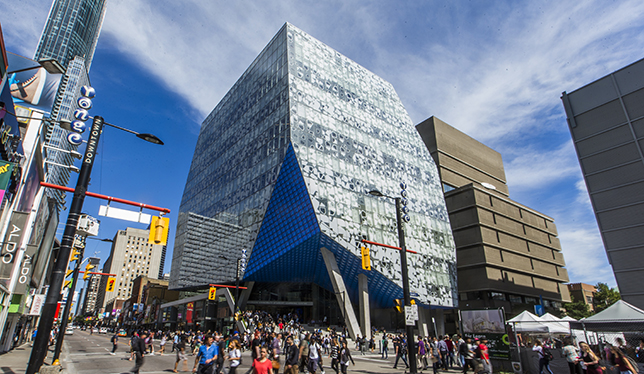
6. Student Learning Centre, Ryerson University
When the university had the opportunity to construct a building fronting on Yonge Street (on the spot formerly occupied by the old flagship Sam the Record Man store), it made its mark with this sparkling, asymmetrical blue-and-white glass cube designed by Zeidler Partnership Architects of Toronto and the Norwegian firm Snøhetta. Opened in February 2015, the eight-storey building received the 2016 American Institute of Architects New York Honor Award, and recently earned a LEED Gold designation. The building features a markedly different configuration, design and colour palette for each floor. Students participated in the consultation process, even choosing the building’s furniture, which can be rearranged to suit their needs.
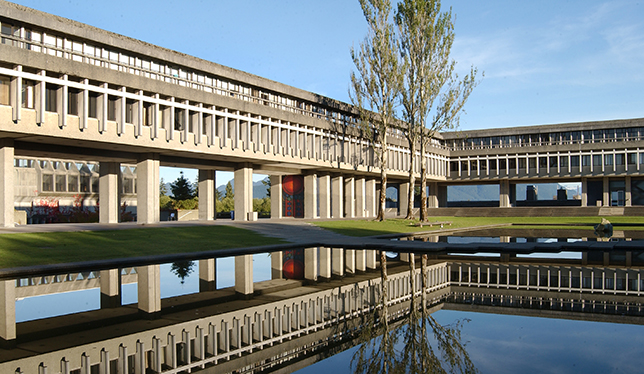
7. Academic Quadrangle, Simon Fraser University
Simon Fraser University is forever linked to famous Canadian architect Arthur Erickson (and his lesser-known colleague, Geoffrey Massey). Mr. Erickson was tasked with designing the SFU campus, and its centrepiece is the much-photographed Academic Quadrangle with its long reflecting pool, completed in 1965 just in time for the opening of the university. Mr. Erickson wrote that he carefully incorporated Burnaby Mountain into his design, finding inspiration in the Acropolis in Athens.
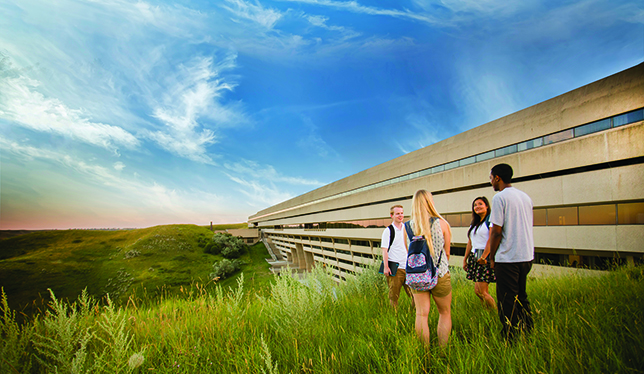
8. University Hall, University of Lethbridge
The massive University Hall, the university’s inaugural building which opened in 1971, remains the central focus of campus. It, too, was designed by Canadian architect Arthur Erickson. Like at SFU, the natural landscape played a role in Mr. Erickson’s work. Built dramatically within the folds of a large coulee, the long horizontal structure is meant to mimic the flat prairie horizon. Both the SFU and U of Lethbridge buildings are stunning, “concrete” examples of Mr. Erickson’s modernist style.


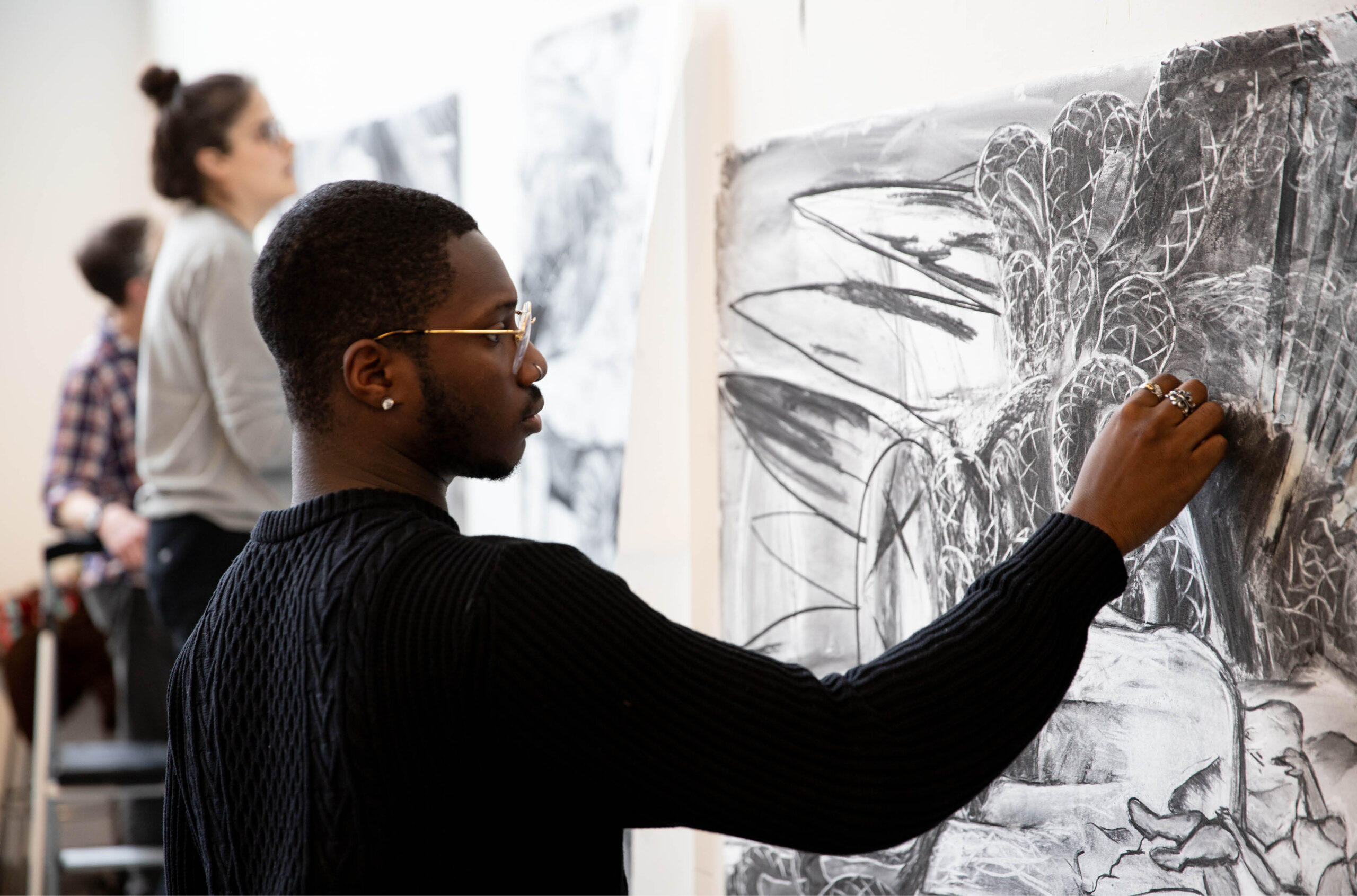

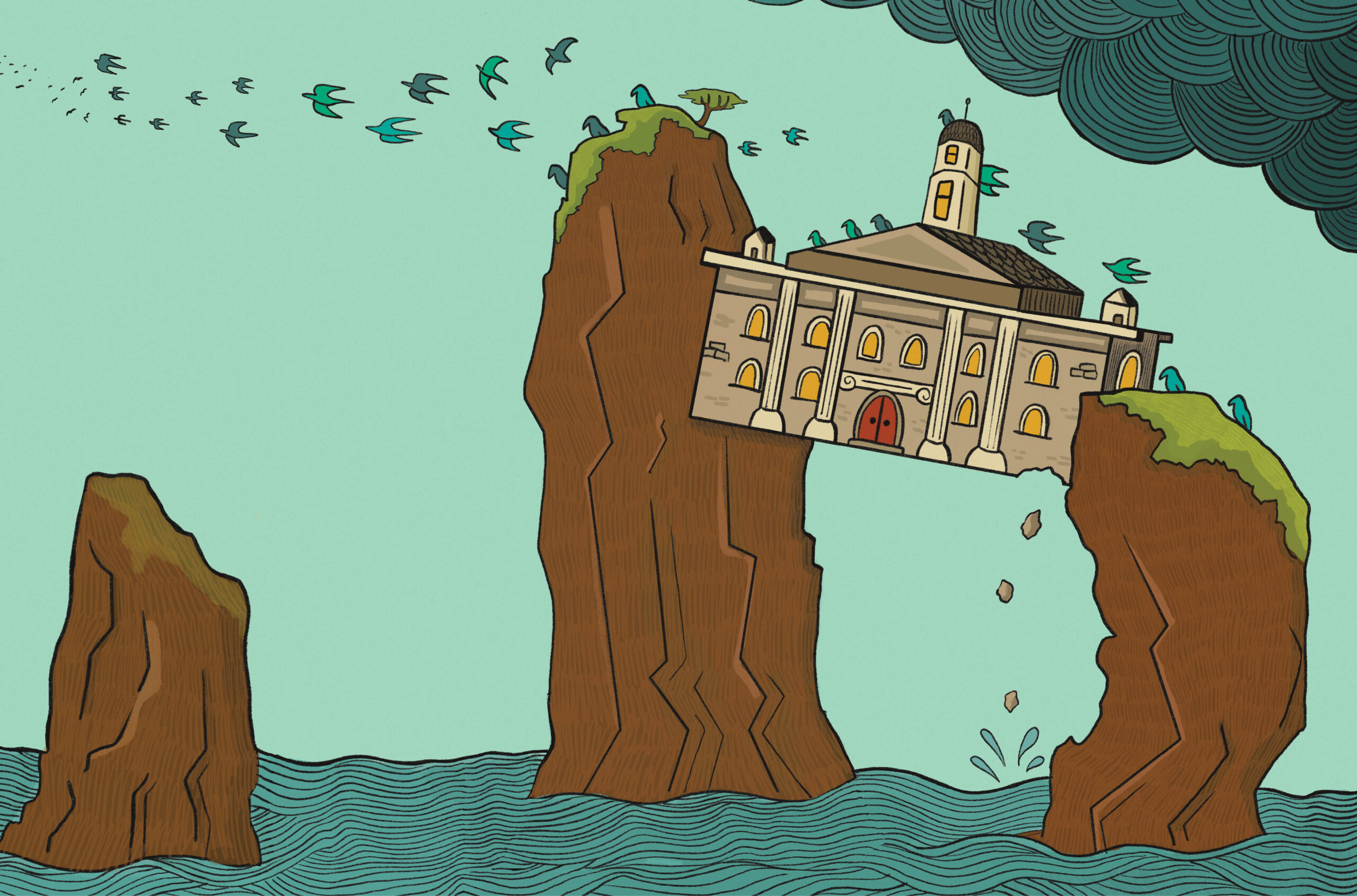








Post a comment
University Affairs moderates all comments according to the following guidelines. If approved, comments generally appear within one business day. We may republish particularly insightful remarks in our print edition or elsewhere.
15 Comments
This is an interesting list. Certainly, there are a few buildings I would have included on such a list – the new Taylor Institute at the UofC, the Telus Centre at the UofA, the new Red Bear Centre at the UofS – though I know it is impossible to narrow it down to just eight without excluding a few that are exceptional buildings in their own right.
Thank you for your comments, Brad. I had thought of including the Red Bear Centre (which we wrote about here), but wasn’t sure about including two buildings designed by Douglas Cardinal. But then again, I did include two buildings designed by Arthur Erickson. I’m not very familiar with the two buildings you mention at U of C and U of A. I’ll have to pay them a visit!
Léo Charbonneau
Editor
University Buildings have always fascinated me. The Telus Centre was designed by Kassian Architects back in the early 2000s, and has a middle feature shaped like a canoe, so it is quite distinctive (and it was the winner of the Best of Canada Award sponsored by Canadian Interiors magazine when it opened). Kassian has also designed some other cool university buildings across Canada – including the Taylor Family Digital Library at the UofC, which is one of the most interesting Libraries on a Canadian campus). https://commons.wikimedia.org/wiki/File:Telus-Centre-University-of-Alberta-Edmonton-Alberta-Canada-02A.jpg
The Taylor Institute at the UofC just opened last year, and was designed by Diamond Schmitt Architects, in association with Gibbs Gage Architects. http://ucalgary.ca/taylorinstitute/about/the-building
Great back and forth here!
Really appreciated the added discussion
thanks,
Marc
Good list! I suspect Douglas Cardinal could have a list all on his own as my choice to add would be the Grande Prairie Regional College, which Douglas designed early in his career. https://www.gprc.ab.ca/news/display.html?ID=528
So where is Massey College, probably Ron Thom’s finest building and certainly as least as good as his buildings at Trent University?
Thank you for this wonderful article. Bravo!
Leo, when you get a chance, please consider having a look at the new Taylor Centre for the Performing Arts (Mount Royal University, Calgary).
Best,
Brad
Thank you, Brad.
I’m thinking we may need to do a follow-up story: 8 additional iconic university buildings…
Please double-check your dates…I believe that the First Nations University of Canada underwent a *name change* in 2003 but it’s been around much longer, founded as the Saskatchewan Indian Federated College in 1976.
You’re right that the university existed before 2003. What I meant to say is that the main campus building (not the university itself) was opened in 2003. The story has been corrected. Thank you.
🙂 I agree that for the article on architecture, the 2003 date is most germane, but few people know how long there has been a First Nations university in Saskatchewan. You could always add the 1976 date so more people learn 😉
I realize that we all have our favourites, but really, nothing pre-1950 but the art-deco Pavillon? No Maritime gems like the University of King’s College’s A&A Building or Acadia’s University Hall? No thought of Saskatchewan’s College Building gracing the end of the elm-lined Bowl? Not even Toronto’s Soldier’s Tower or 1 Spadina Crescent? Architecture was not invented by the moderns…
hey… there’s this one too: emily carr university of art + design! 🙂
opening september 2017!
http://www.ecuad.ca/great-northern-way-campus-news
One building not on the list that, in my view, would have been a strong contender for a place on the list is the Students’ Union Bldg at the University of Alberta. The architect was Bertrand Richardson, whose works were prominent in Alberta in the 1960s and 70s. The building has been badly defaced by subsequent modification but the model, which should still be available, would display the merits of the design.
Trent University is anything but “International style;” rather, Thom’s campus is masterpiece of genius loci, reflecting a stunning sense of place, of being in the wild forest with its river highway on the very edge of the Canadian Shield….indeed this was the genius of all his work, a pitch perfect reading of his site that led to architecture that truely helps us to dwell successfully even today,